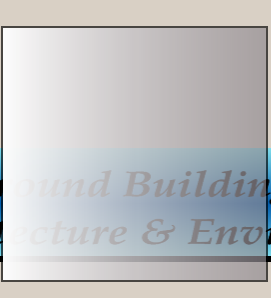








Home









Bennett's Buildings



"Building Underground with a Light Touch" describes the careful consideration architect David J. Bennett gave to daylighting in four of his underground buildings. The photographs posted below show what these buildings look like and create a context for that article.
Williamson Hall (University of Minnesota, Minneapolis)
Williamson Hall (University of Minnesota, Minneapolis)
"Building Underground with a Light Touch" describes the careful consideration architect David J. Bennett gave to daylighting in four of his underground buildings. The photographs posted below show what these buildings look like and create a context for that article.



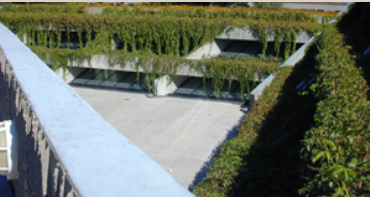
Large windows surround a sunken courtyard, providing outdoor views and plentiful daylight for building occupants. During the summer, ivy growing in planters helps control the bright sunlight by shading the windows. In the winter, the ivy loses its leaves and allows larger amounts of warm sunshine to enter the building.





Holaday Circuits Headquarters and Factory (Hopkins, Minnesota)
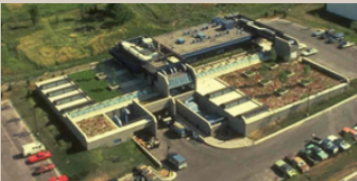
Four daylight monitors are visible along the left end of the building, and another three can be seen in the center of the photograph, toward the front of the building. A long skylight extends the length of the building, beginning in front of the light monitors on the left, and ending behind the six trees planted on top of the building at the right center of the photo.
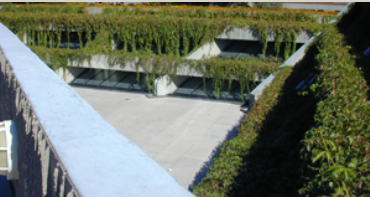
Williamson Hall (University of Minnesota, Minneapolis)
Historic Fort Snelling Visitor Center (St. Paul, Minnesota)
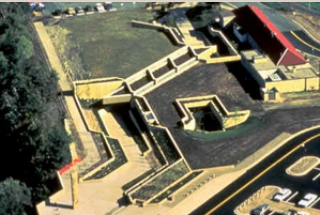
Large windows surround a sunken courtyard, providing outdoor views and plentiful daylight for building occupants. During the summer, ivy growing in planters helps control the bright sunlight by shading the windows. In the winter, the ivy loses its leaves and allows larger amounts of warm sunshine to enter the building.
The building lies entirely under the grassy areas in the center of the photograph. (The red-roofed, aboveground building at the right of the photo is a separate structure.) The trapezoidal feature in the center of the photograph is a skylight above the visitor center's main hallway. In front of that, framed on three sides by concrete and glass, is a recessed courtyard.
Civil and Mineral Engineering Building (University of Minnesota, Minneapolis)
Beginning at the left center of the photograph, a series of pie-shaped lawn areas step downward toward the recessed entry plaza in front of the building. The only significant above-grade portion of the building, the red structure visible at the top of the photo just to the right of center, represents about 5 percent of the building's total area. At its left edge, it includes the glass-topped cupola described in "Building Underground with a Light Touch." The light monitor and the mirror facing it can be seen to the right of the cupola.
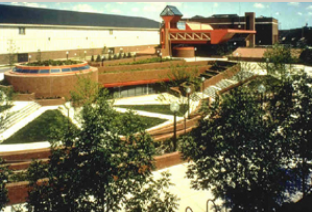
Holaday Circuits Headquarters and Factory (Hopkins, Minnesota)
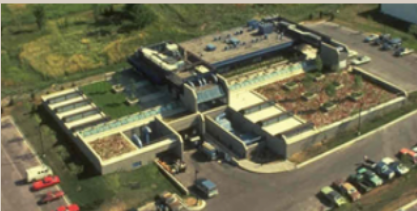
Four daylight monitors are visible along the left end of the building, and another three can be seen in the center of the photograph, toward the front of the building. A long skylight extends the length of the building, beginning in front of the light monitors on the left, and ending behind the six trees planted on top of the building at the right center of the photo.
Thanks to David J. Bennett, FAIA, for supplying photographs and information for these articles.
Unless otherwise attributed, all SubsurfaceBuildings.com content is © Loretta Hall, 2000-2024.
Historic Fort Snelling Visitor Center (St. Paul, Minnesota)
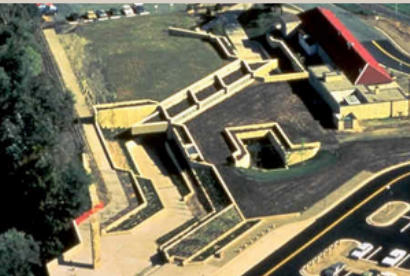
The building lies entirely under the grassy areas in the center of the photograph. (The red-roofed, aboveground building at the right of the photo is a separate structure.) The trapezoidal feature in the center of the photograph is a skylight above the visitor center's main hallway. In front of that, framed on three sides by concrete and glass, is a recessed courtyard.
Civil and Mineral Engineering Building (University of Minnesota, Minneapolis)
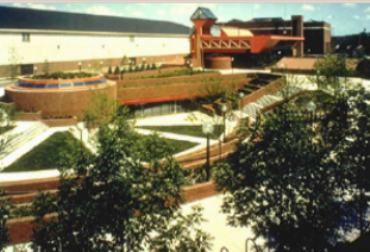
Beginning at the left center of the photograph, a series of pie-shaped lawn areas step downward toward the recessed entry plaza in front of the building. The only significant above-grade portion of the building, the red structure visible at the top of the photo just to the right of center, represents about 5 percent of the building's total area. At its left edge, it includes the glass-topped cupola described in "Building Underground with a Light Touch." The light monitor and the mirror facing it can be seen to the right of the cupola.
Thanks to David J. Bennett, FAIA, for supplying photographs and information for these articles.
Unless otherwise attributed, all SubsurfaceBuildings.com content is © Loretta Hall, 2000-2024.



