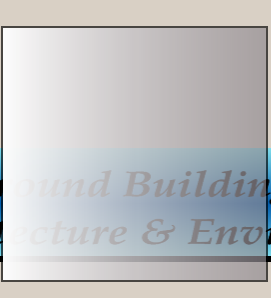








Home
In 1973, David J. Bennett, FAIA, got in on the ground floor of a new wave of underground construction. During the following decade, Bennett designed and oversaw construction of half a dozen subterranean buildings in Minnesota's twin cities of Minneapolis and St. Paul. They ranged from a single-story structure nestling in topsoil to a building burrowed into bedrock 112 feet below the surface.
Determined to dispel the stereotype of underground spaces as being dark and gloomy, Bennett knew he faced an uphill battle. "Underground is in many cultures a metaphor for a virtual host of negative associations: death, darkness, cold, dampness, deceit, anti-establishmentarianism, and, not least, evil," he told SubsurfaceBuildings.com writer Loretta Hall in 2002. "This [preconception] is almost universal worldwide. It is deeply embedded in the psychology of most people." To combat this widely held bias, Bennett devised a variety of innovative techniques for drawing daylight into his buildings.
Determined to dispel the stereotype of underground spaces as being dark and gloomy, Bennett knew he faced an uphill battle. "Underground is in many cultures a metaphor for a virtual host of negative associations: death, darkness, cold, dampness, deceit, anti-establishmentarianism, and, not least, evil," he told SubsurfaceBuildings.com writer Loretta Hall in 2002. "This [preconception] is almost universal worldwide. It is deeply embedded in the psychology of most people." To combat this widely held bias, Bennett devised a variety of innovative techniques for drawing daylight into his buildings.









Building Underground with a Light Touch



In 1973, David J. Bennett, FAIA, got in on the ground floor of a new wave of underground construction. During the following decade, Bennett designed and oversaw construction of half a dozen subterranean buildings in Minnesota's twin cities of Minneapolis and St. Paul. They ranged from a single-story structure nestling in topsoil to a building burrowed into bedrock 112 feet below the surface.



For exterior views of the buildings on this page, see Bennett's Buildings.


Determined to dispel the stereotype of underground spaces as being dark and gloomy, Bennett knew he faced an uphill battle. "Underground is in many cultures a metaphor for a virtual host of negative associations: death, darkness, cold, dampness, deceit, anti-establishmentarianism, and, not least, evil," he told SubsurfaceBuildings.com writer Loretta Hall in 2002. "This [preconception] is almost universal worldwide. It is deeply embedded in the psychology of most people." To combat this widely held bias, Bennett devised a variety of innovative techniques for drawing daylight into his buildings.



His first underground creation was Williamson Hall, a University of Minnesota building that houses administrative offices and the campus bookstore. Bennett daylighted its interior in a straightforward manner, using large expanses of windows. Recessing a triangular courtyard in the two-story-deep building provided three walls that could be filled with windows. Angling the windows at 45 degrees from the vertical increased their surface area and, consequently, their ability to transmit sunlight. The strategy was effective in making Williamson Hall the "sunniest building on campus," although its large, sloping windows were vulnerable to heat loss in the winter.
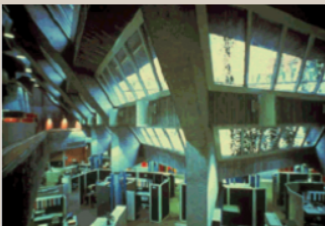

Courtesy of David J. Bennett, FAIA
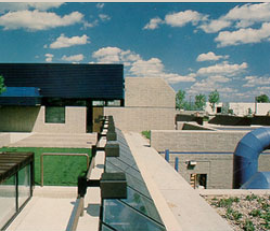
For the Holaday Circuits factory and corporate office building (see section drawing at the top of this page), Bennett again relied on windows to transmit daylight. This time, however, he placed the windows on top of the structure, leaving the entire floor area of the building available for manufacturing and administrative activities. Some of the windows became the south faces of rooftop boxes called daylight monitors. Placing these glass panels vertically maximized their thermal efficiency. One skylight strip atop a building-long corridor employed a different kind of efficiency. During daylight hours, these sloping panels admitted a maximum amount of natural light; at night, light fixtures mounted above them served double duty by illuminating the hallway below while serving as outdoor security lighting.
Bennett used an even more imaginative daylighting scheme for the visitor center at historic Fort Snelling in Minneapolis. Windows along a shallow, recessed courtyard provided natural light and exterior views to rooms on the first subsurface level of this building. One floor below, office workers could enjoy sunshine and scenery through a simulated window. Long, angled mirrors at the top and bottom of a vertical shaft essentially created a wide periscope. The angles of the mirrors allowed them to function well for workers seated at their desks, but the view was less realistic when viewed from a standing position.
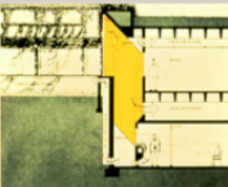
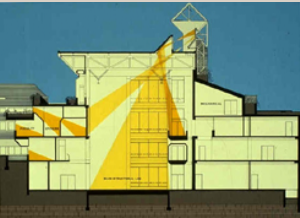
Bennett created his most ambitious light management devices for the Civil and Mineral Engineering Building at the University of Minnesota in Minneapolis. The state legislature decreed that the building should be designed to test and showcase new technologies for underground space utilization in addition to providing instruction, research, and administrative spaces. Along one side of the building, windows faced a recessed courtyard. Windows in some interior walls let sunlight shine farther into the building. Along the other side of the building, a light monitor on the roof served as an entrance for natural light. A long, south-facing mirror directed sunlight into the north-facing monitor. Carefully placed lenses and reflective surfaces dispersed the light throughout the building's interior. Yet another light path (see diagram at right) began in a glass-topped cupola containing a movable mirror that tracked the sun and sent its beams down to the deepest levels of the building, providing a swatch of sunlight 112 feet below the surface. Bennett also devised a periscope-like system of lenses and mirrors to deliver a remote view of the surface to the lowest floor of the building. The view was good enough to allow building occupants to see what the weather was like outside. However, because the scene was visible from only one spot, the simulated window seemed unnatural. Furthermore, cost-saving modifications to the original design made the equipment difficult to maintain.
His first underground creation was Williamson Hall, a University of Minnesota building that houses administrative offices and the campus bookstore. Bennett daylighted its interior in a straightforward manner, using large expanses of windows. Recessing a triangular courtyard in the two-story-deep building provided three walls that could be filled with windows. Angling the windows at 45 degrees from the vertical increased their surface area and, consequently, their ability to transmit sunlight. The strategy was effective in making Williamson Hall the "sunniest building on campus," although its large, sloping windows were vulnerable to heat loss in the winter.
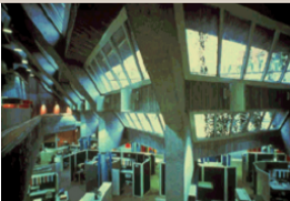
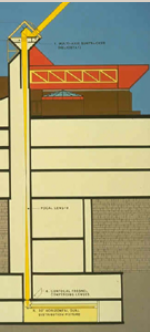
For the Holaday Circuits factory and corporate office building (see section drawing at the top of this page), Bennett again relied on windows to transmit daylight. This time, however, he placed the windows on top of the structure, leaving the entire floor area of the building available for manufacturing and administrative activities. Some of the windows became the south faces of rooftop boxes called daylight monitors. Placing these glass panels vertically maximized their thermal efficiency. One skylight strip atop a building-long corridor employed a different kind of efficiency. During daylight hours, these sloping panels admitted a maximum amount of natural light; at night, light fixtures mounted above them served double duty by illuminating the hallway below while serving as outdoor security lighting.
Although Bennett now describes his light dispersion and remote view devices as "only partially successful," he remains convinced that underground buildings have a bright future - eventually. "Despite the emergence since [the 1970s] of a worldwide movement-cum-industry devoted to environmentalism - as the 'green movement,' 'sustainable design' and so on - it has been clear that most people, given a choice, will support environmental responsibility only so far as it does not interfere with their creature comforts, require them to change their life styles, or cost them any money." he says. "I suspect that only when physical or economic necessity make the expanded development of underground space unavoidable will people acclimate to it, as they did to high-rise buildings."
Thanks to David J. Bennett for providing the drawings and photographs seen on this page. For exterior photographs of these four buildings, see "Bennett's Buildings."
Unless otherwise attributed, all SubsurfaceBuildings.com content is © Loretta Hall, 2000-2024.
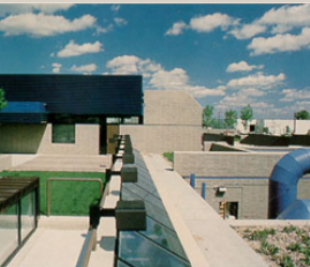
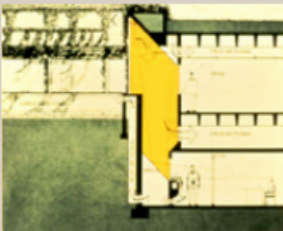
Bennett used an even more imaginative daylighting scheme for the visitor center at historic Fort Snelling in Minneapolis. Windows along a shallow, recessed courtyard provided natural light and exterior views to rooms on the first subsurface level of this building. One floor below, office workers could enjoy sunshine and scenery through a simulated window. Long, angled mirrors at the top and bottom of a vertical shaft essentially created a wide periscope. The angles of the mirrors allowed them to function well for workers seated at their desks, but the view was less realistic when viewed from a standing position.
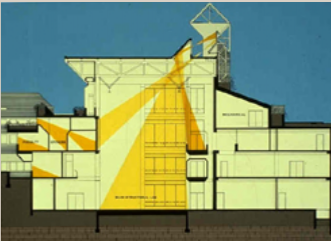
Bennett created his most ambitious light management devices for the Civil and Mineral Engineering Building at the University of Minnesota in Minneapolis. The state legislature decreed that the building should be designed to test and showcase new technologies for underground space utilization in addition to providing instruction, research, and administrative spaces. Along one side of the building, windows faced a recessed courtyard. Windows in some interior walls let sunlight shine farther into the building. Along the other side of the building, a light monitor on the roof served as an entrance for natural light. A long, south-facing mirror directed sunlight into the north-facing monitor. Carefully placed lenses and reflective surfaces dispersed the light throughout the building's interior. Yet another light path (see diagram at right) began in a glass-topped cupola containing a movable mirror that tracked the sun and sent its beams down to the deepest levels of the building, providing a swatch of sunlight 112 feet below the surface. Bennett also devised a periscope-like system of lenses and mirrors to deliver a remote view of the surface to the lowest floor of the building. The view was good enough to allow building occupants to see what the weather was like outside. However, because the scene was visible from only one spot, the simulated window seemed unnatural. Furthermore, cost-saving modifications to the original design made the equipment difficult to maintain.
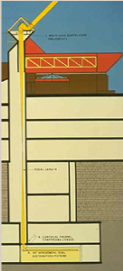
Although Bennett now describes his light dispersion and remote view devices as "only partially successful," he remains convinced that underground buildings have a bright future - eventually. "Despite the emergence since [the 1970s] of a worldwide movement-cum-industry devoted to environmentalism - as the 'green movement,' 'sustainable design' and so on - it has been clear that most people, given a choice, will support environmental responsibility only so far as it does not interfere with their creature comforts, require them to change their life styles, or cost them any money." he says. "I suspect that only when physical or economic necessity make the expanded development of underground space unavoidable will people acclimate to it, as they did to high-rise buildings."
Thanks to David J. Bennett for providing the drawings and photographs seen on this page. For exterior photographs of these four buildings, see "Bennett's Buildings."



